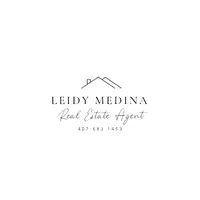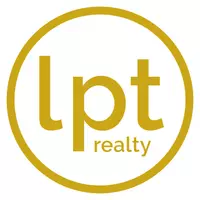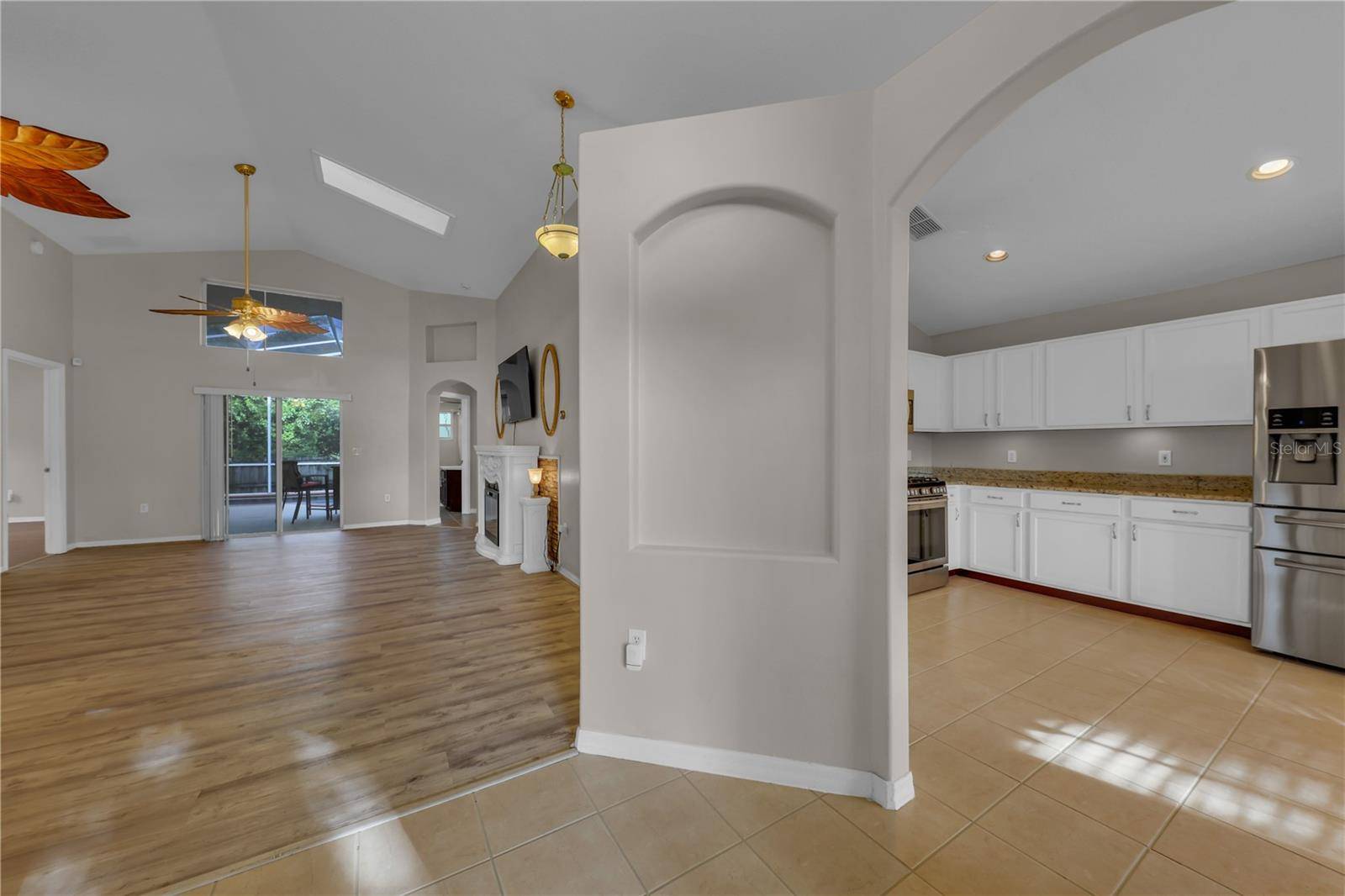3 Beds
2 Baths
1,571 SqFt
3 Beds
2 Baths
1,571 SqFt
OPEN HOUSE
Sat Jun 21, 11:00am - 1:00pm
Sun Jun 22, 1:00pm - 3:00pm
Key Details
Property Type Single Family Home
Sub Type Single Family Residence
Listing Status Active
Purchase Type For Sale
Square Footage 1,571 sqft
Price per Sqft $228
Subdivision Arbor Rdg Un 02
MLS Listing ID O6319801
Bedrooms 3
Full Baths 2
HOA Fees $183/Semi-Annually
HOA Y/N Yes
Annual Recurring Fee 367.0
Year Built 2003
Annual Tax Amount $1,424
Lot Size 5,662 Sqft
Acres 0.13
Lot Dimensions 48x115
Property Sub-Type Single Family Residence
Source Stellar MLS
Property Description
This beautifully maintained 3-BEDROOM, 2-BATHROOM, POOL HOME WITH A 2-CAR GARAGE is nestled at the end of a QUIET CUL-DE-SAC in Deltona, offering 1,571 HEATED SQUARE FEET AND 2,251 TOTAL SQUARE FEET with NO REAR NEIGHBORS. The bright, open layout includes VAULTED CEILINGS, a SPLIT-BEDROOM FLOOR PLAN, and a welcoming living area with an ELECTRIC FIREPLACE. The kitchen is ideal for home chefs, featuring GRANITE COUNTERTOPS, STAINLESS STEEL APPLIANCES, and NATURAL GAS RANGE. Additional interior highlights include an INSIDE LAUNDRY ROOM, WATER SOFTENER SYSTEM, GAS FURNACE, and ALL MOUNTED TVs CONVEY.
Step outside to a SCREENED-IN BACKYARD OASIS complete with a SPARKLING POOL AND HOT TUB—perfect for Florida living. This home also comes with a DUAL-FUEL 12,000-WATT GENERATOR, a SECURITY SYSTEM, and a FULLY FENCED YARD for extra privacy and convenience.
Located JUST MINUTES FROM I-4, Halifax Hospital, AdventHealth ER, shopping, dining, parks, and more, this home is ZONED FOR TIMBERCREST ELEMENTARY, one of Deltona's top-rated schools, and DELTONA HIGH SCHOOL, known for its high graduation rate.
With ENERGY-EFFICIENT UPGRADES, BONUS FEATURES, and a WORRY-FREE WARRANTY INCLUDED, this home checks every box. SCHEDULE YOUR PRIVATE TOUR TODAY—homes like this don't last long!
Location
State FL
County Volusia
Community Arbor Rdg Un 02
Area 32725 - Deltona / Enterprise
Zoning R-1
Interior
Interior Features Ceiling Fans(s), Eat-in Kitchen, High Ceilings, Living Room/Dining Room Combo, Open Floorplan, Solid Surface Counters, Split Bedroom, Stone Counters, Thermostat, Vaulted Ceiling(s), Walk-In Closet(s), Window Treatments
Heating Central, Electric, Natural Gas
Cooling Central Air
Flooring Carpet, Laminate, Tile, Vinyl
Fireplaces Type Electric, Free Standing, Living Room, Non Wood Burning
Furnishings Partially
Fireplace true
Appliance Dishwasher, Disposal, Dryer, Exhaust Fan, Gas Water Heater, Microwave, Range, Refrigerator, Washer, Water Softener
Laundry Inside, Laundry Room
Exterior
Exterior Feature Lighting, Outdoor Grill, Outdoor Shower, Sidewalk, Sliding Doors
Garage Spaces 2.0
Fence Vinyl, Wood
Pool Gunite, In Ground, Screen Enclosure
Community Features Community Mailbox, Park, Playground, Pool, Sidewalks, Street Lights
Utilities Available BB/HS Internet Available, Cable Available, Electricity Connected, Fiber Optics, Natural Gas Connected, Phone Available, Public, Sewer Connected, Water Connected
Roof Type Shingle
Porch Enclosed, Front Porch, Patio, Rear Porch, Screened
Attached Garage true
Garage true
Private Pool Yes
Building
Lot Description Cul-De-Sac, Landscaped
Story 1
Entry Level One
Foundation Slab
Lot Size Range 0 to less than 1/4
Sewer Public Sewer
Water Public
Structure Type Block,Concrete,Stucco
New Construction false
Schools
Elementary Schools Timbercrest Elem
Middle Schools Galaxy Middle
High Schools Deltona High
Others
Pets Allowed Yes
Senior Community No
Ownership Fee Simple
Monthly Total Fees $30
Acceptable Financing Cash, Conventional, FHA, VA Loan
Membership Fee Required Required
Listing Terms Cash, Conventional, FHA, VA Loan
Special Listing Condition None
Virtual Tour https://www.propertypanorama.com/instaview/stellar/O6319801

Find out why customers are choosing LPT Realty to meet their real estate needs
Learn More About LPT Realty







