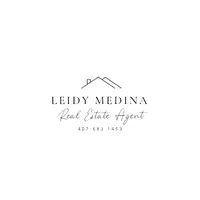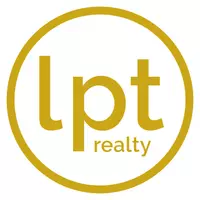3 Beds
2 Baths
1,469 SqFt
3 Beds
2 Baths
1,469 SqFt
OPEN HOUSE
Sat Jun 21, 12:00pm - 3:00pm
Sun Jun 22, 12:00pm - 3:00pm
Sat Jun 28, 12:00pm - 3:00pm
Sun Jun 29, 12:00pm - 3:00pm
Sat Jul 05, 12:00pm - 3:00pm
Sun Jul 06, 12:00pm - 3:00pm
Key Details
Property Type Single Family Home
Sub Type Single Family Residence
Listing Status Active
Purchase Type For Sale
Square Footage 1,469 sqft
Price per Sqft $449
Subdivision Kenilworth Shores Sec 07
MLS Listing ID O6317801
Bedrooms 3
Full Baths 2
HOA Fees $30/ann
HOA Y/N Yes
Annual Recurring Fee 30.0
Year Built 1957
Annual Tax Amount $7,307
Lot Size 9,583 Sqft
Acres 0.22
Property Sub-Type Single Family Residence
Source Stellar MLS
Property Description
Come visit this beautifully renovated 3 bedroom/2 bath solid block pool home nestled in the highly desirable Kenilworth Shores community in Winter Park.
This move-in-ready home features an open layout with vaulted ceilings and an abundance of natural light, highlighted by a large free-flowing kitchen with all the amenities… new stainless-steel GE appliances, elegant quartz countertops, sturdy oversized soft-close shaker cabinets and two large built-in wall pantries. The open living area includes a cozy formal dining room with additional countertop seating, and a picturesque sliding glass door opens to an extra-large 40 x 12 outdoor covered porch that provides additional casual outdoor living space. The spacious primary bedroom has a vaulted ceiling and his/her closets, with private access to the backyard covered porch, and features a fully renovated en-suite bath. The secondary bathroom has been tastefully upgraded, as well. Freshly painted inside and out, this immaculate home has new waterproof LVP flooring throughout, new light fixtures and ceiling fans, and stylish window shade coverings on every window. With an indoor laundry room and a two-car carport, this worry-free home features a new AC unit installed in 2025, a new electrical panel and updated plumbing, and a roof that was replaced in 2018.
And setting this home apart is your private outdoor private backyard oasis, showcasing a gorgeous 32 ft long/10 ft deep in-ground pool plus a unique outdoor kitchen . . . perfect for family gatherings or hosting a Bar-b-que pool party . . . and with a generously sized 10' x 18' shed with full electric providing additional storage solutions or living options, this fully fenced-in backyard is truly a tranquil outdoor haven.
Zoned for excellent Winter Park schools, this home is located four blocks from Winter Park High and less than a mile from Brookshire Elementary and Glenridge Middle. It comes with deeded access to the boat ramp and fishing dock at Lake Berry. Blue Jacket Park and Cady Way Park are just down the street, showcasing great bike trails for walking and jogging. The well-known shopping and restaurants of downtown Park Avenue and Baldwin Park are just minutes away. Rollins College, UCF, Full Sail University, and Winter Pines Golf Course are all close by. And Advent Health/Winter Park Hospital is less than a mile down the street.
This is a quiet, family-friendly community known for its tranquility and peaceful living. Don't miss this opportunity to make this wonderful home your very own. Schedule your showing today.
Location
State FL
County Orange
Community Kenilworth Shores Sec 07
Area 32792 - Winter Park/Aloma
Zoning R-1A
Interior
Interior Features Ceiling Fans(s), Living Room/Dining Room Combo, Open Floorplan, Solid Wood Cabinets, Stone Counters
Heating Central
Cooling Central Air
Flooring Luxury Vinyl, Tile
Fireplace false
Appliance Dishwasher, Disposal, Dryer, Electric Water Heater, Ice Maker, Microwave, Range, Range Hood, Refrigerator, Washer
Laundry Common Area
Exterior
Exterior Feature Outdoor Kitchen, Outdoor Shower
Pool In Ground
Community Features Street Lights
Utilities Available BB/HS Internet Available, Cable Available
Water Access Yes
Water Access Desc Lake
Roof Type Membrane
Garage false
Private Pool Yes
Building
Story 1
Entry Level One
Foundation Slab
Lot Size Range 0 to less than 1/4
Sewer Public Sewer
Water None
Structure Type Stucco
New Construction false
Others
Pets Allowed Yes
Senior Community No
Ownership Fee Simple
Monthly Total Fees $2
Acceptable Financing Cash, Conventional, FHA, VA Loan
Membership Fee Required Optional
Listing Terms Cash, Conventional, FHA, VA Loan
Special Listing Condition None
Virtual Tour https://listing.trevisuality.com/vd/197361016

Find out why customers are choosing LPT Realty to meet their real estate needs
Learn More About LPT Realty


