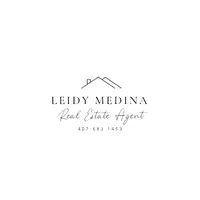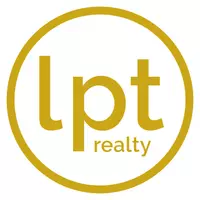2 Beds
3 Baths
2,086 SqFt
2 Beds
3 Baths
2,086 SqFt
Key Details
Property Type Single Family Home
Sub Type Single Family Residence
Listing Status Active
Purchase Type For Sale
Square Footage 2,086 sqft
Price per Sqft $179
Subdivision Cascades/Trilogy Groveland
MLS Listing ID G5098571
Bedrooms 2
Full Baths 2
Half Baths 1
HOA Fees $549/mo
HOA Y/N Yes
Annual Recurring Fee 6588.0
Year Built 2019
Annual Tax Amount $6,563
Lot Size 6,098 Sqft
Acres 0.14
Property Sub-Type Single Family Residence
Source Stellar MLS
Property Description
From the moment you step inside, you'll appreciate the open-concept layout, perfect for both everyday living and entertaining. The modern kitchen boasts sleek stainless steel appliances, upgraded cabinetry, and ample counter space. Relax in the tranquil screened lanai, ideal for morning coffee or evening cocktails.
This home is packed with premium upgrades and offers the peace of mind of a transferable subterranean termite protection plan.
Experience resort-style living every day with access to Trilogy's state-of-the-art clubhouse, indoor and outdoor pools, fitness center, walking trails, and a calendar full of engaging social activities. You're just minutes from shopping, dining, and Central Florida's best recreation.
This is more than just a home—it's a lifestyle. Act quickly—this gem won't last long! Schedule your private showing today!
Location
State FL
County Lake
Community Cascades/Trilogy Groveland
Area 34736 - Groveland
Interior
Interior Features Ceiling Fans(s), Eat-in Kitchen, High Ceilings, Kitchen/Family Room Combo, L Dining, Living Room/Dining Room Combo, Open Floorplan, Primary Bedroom Main Floor, Solid Wood Cabinets, Walk-In Closet(s), Window Treatments
Heating Natural Gas
Cooling Central Air
Flooring Carpet, Tile, Wood
Furnishings Unfurnished
Fireplace false
Appliance Dishwasher, Disposal, Dryer, Exhaust Fan, Freezer, Gas Water Heater, Ice Maker, Microwave, Range, Range Hood, Refrigerator, Washer
Laundry Electric Dryer Hookup, Gas Dryer Hookup
Exterior
Exterior Feature Lighting, Rain Gutters, Sliding Doors, Sprinkler Metered
Garage Spaces 2.0
Fence Fenced
Community Features Clubhouse, Fitness Center, Gated Community - Guard, Pool, Special Community Restrictions, Tennis Court(s), Street Lights
Utilities Available BB/HS Internet Available, Cable Available, Cable Connected, Electricity Available, Electricity Connected, Fire Hydrant, Natural Gas Available, Natural Gas Connected, Phone Available, Public, Sewer Connected, Sprinkler Meter, Sprinkler Recycled, Underground Utilities, Water Available, Water Connected
Amenities Available Clubhouse, Fitness Center, Gated, Pickleball Court(s), Pool, Recreation Facilities, Wheelchair Access
Water Access Yes
Water Access Desc Pond
View Garden
Roof Type Shingle
Attached Garage true
Garage true
Private Pool No
Building
Entry Level One
Foundation Slab
Lot Size Range 0 to less than 1/4
Builder Name Shae Homes
Sewer Public Sewer
Water Public
Architectural Style Contemporary
Structure Type Block,Stucco
New Construction false
Others
Pets Allowed Cats OK, Dogs OK, Yes
Senior Community Yes
Ownership Fee Simple
Monthly Total Fees $549
Acceptable Financing Cash, Conventional, FHA, VA Loan
Membership Fee Required Required
Listing Terms Cash, Conventional, FHA, VA Loan
Special Listing Condition None

Find out why customers are choosing LPT Realty to meet their real estate needs
Learn More About LPT Realty




